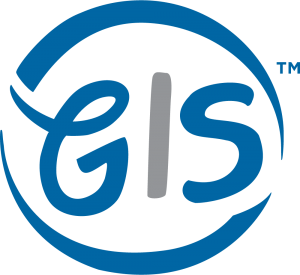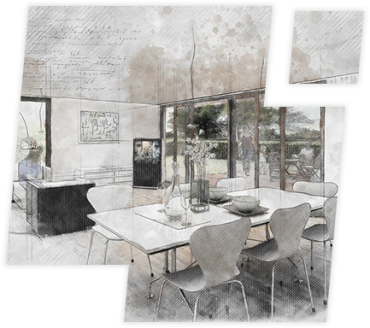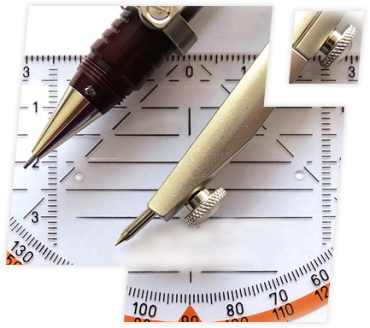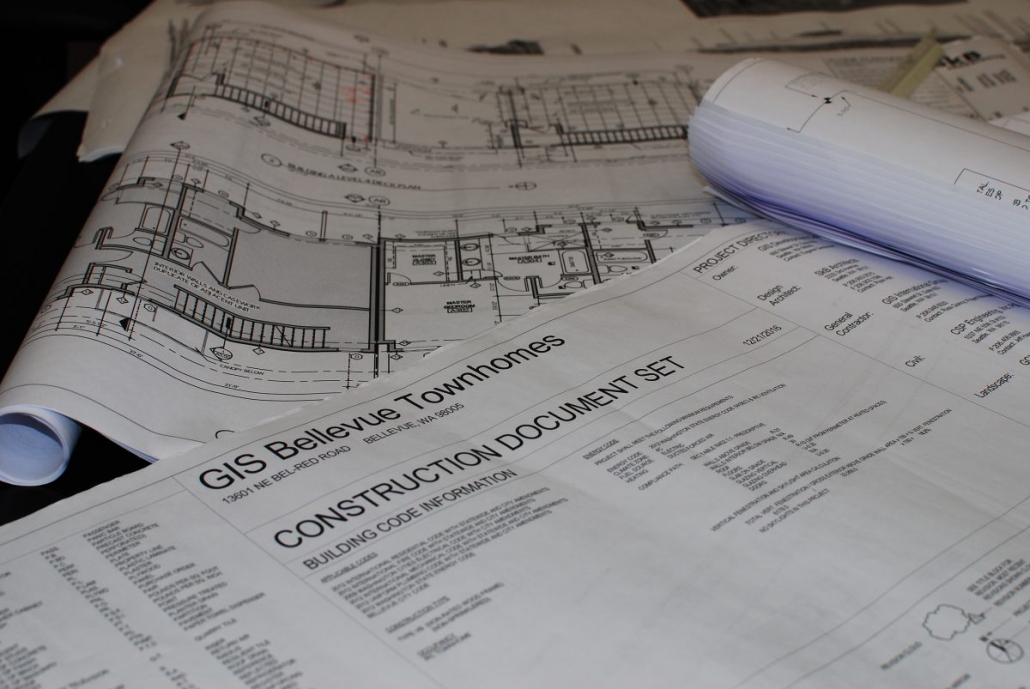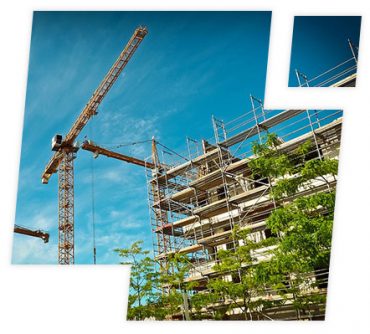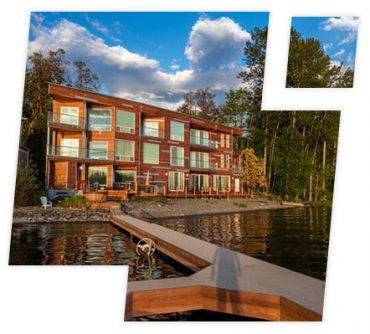Planning Your New Custom Home
Successful building starts with thorough planning. Our proven system accounts for those unanticipated situations that can and will arise when building a home. Before we lift a shovel or pick up a hammer, we’ll plan out all the floors, hallways, bedrooms, baths, kitchen, and every pantry and closet. Then we’ll draft the drawings for your inspection before we start to work on the site.
Budget
Review financing options
Help you define target budget
We work to maximize your investment and look to offer you every cost savings available. These include:
Plan Development—The goal of our design professionals is to provide drawings of homes within your budget paraments, the end result of which is fewer plan revisions and, ultimately, savings for you.
Material Discounts—Our established relationship with vendors over the years helps us secure discounts on materials that we can then pass along to you.
Project Costing—Our streamlined process results in an accurate project costing. Our team of workers provides the best mix of quality, value, and reliability.
Scheduling—At GIS, we know how to reduce mistakes so that we stay on budget, and on schedule.
Change Orders—We work meticulously to avoid change orders. However, we know that sometimes after the plans are approved and the building starts, you may want to make adjustments. We can certainly accommodate you. Because we have our own internal team, GIS is able to handle changes at a minimal cost. Our team, already familiar with the plans for your home, will know how to manage your requests in the most efficient and cost-effective way.
Property
• Review your property
• Determine how the property fits your plans
• Provide a written site report
Offer best post-construction options for home and site
