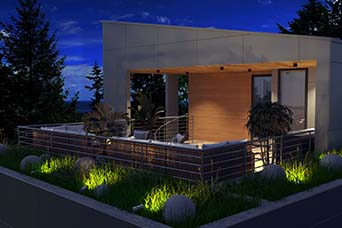The GIS Advanced Building Methods allows homeowners to build on a picturesque mountainside with jaw-dropping Views Of Bellevue Below
A couple purchased gorgeous acreage east of the hustle and bustle of Bellevue. Their dream home presented a challenge: for a new home to take advantage of the remarkable views, it would have to be built on a steep slope and over challenging terrain. Most builders are out of their element working on sites like theirs. They needed someone to truly take in their needs and goals, while balancing their wants with the budget.
What Were They Concerned About?
They knew many builders with expertise, some that even specialized in commercial building, though they were needed a builder who could handle building their dream home. Learning of GIS’s expertise in environmentally sound and sustainable building practices they were excited to work with GIS. One concern they had is that they may need to compromise some comfort and convenience when they chose to build a sustainable, energy efficient home. However, as they told our GIS team about their vision and what they wanted, they were thrilled to learn that the GIS team could make an energy efficient, environmentally low-impact home while providing them with all the comforts and conveniences they’d hoped for and then some.
We began with their goals in mind, and then took them through the building process. Not only our did we have the ability to create a comfortable, environmentally responsible home, we can also deliver luxury and smart features that serve to highlight the home’s elegance.
This Family Loved Our Ability To Integrate The Building With The Environment, And Deliver All The Modern Advantages Luxury Home Building Can Provide
GIS offers the unique combination of the most modern, technologically advanced building techniques while rigorously adhering to an environmentally-focused process.
What challenges are owners having before they came to us?
While they are familiar with building and construction, they focused on commercial buildings. They know and can identify quality building when they see it, but they also realized they were not familiar with the nuances of residential buildings, styles and trades.
They Wanted To Preserve The Natural Habitat During The Building Process While Staying Within Their Budget
They also wanted to preserve the environment around their future home. The area also was habitat for fauna and wildlife that they greatly hoped to have surrounding their home. This meant that the builder would need to properly assess the land and take all necessary precautions to avoid disruption of the wildlife – without having a negative impact on the project budget.
They Wanted A Design That Accentuated The Views
The homeowners wanted their new home to dramatize their views of the lakes and mountains around the Seattle area.
The Process:
Throughout the due diligence and site preparation process, GIS conducted site surveys, feasibility studies, and all additional steps required for development. The result is to accelerate the pace and efficiency of those initial steps in the custom build process.
Maintain The Natural Environment:
GIS followed best practices in working with the land to preserve and maintain the natural habitat so that the home became a part of the natural site instead of removing and replacing the foliage and fauna in the area.
The Foundation:
At GIS our expertise allows us to regularly build where other contractors cannot. Based on the site surveys, soil testing, and measurements of the slopes, our engineers determined which foundation to use – comprised of pilings, piers, and a shoring system. This allowed the home to be placed at the precise location near a stream and keep the home on a firm footing while allowing the views from the home to feature the surrounding environment.
The Design:
Our design team worked seamlessly with the technicians and engineers to create a home that takes in the breadth of the views of Bellevue and Seattle, and the forests, lakes, and far off Puget Sound. Each of the floors of this over 5,000 square foot home includes a walk-out deck, and each has a luxurious finish, state-of-the-art smart technology and warm living spaces. The entire home functions on green building principles, with sustainable design and smart energy programming that set the standard for new home construction.
The Outcome:
This home is a prime example of what modern sustainable technologies and an adherence to the finest building practices can achieve. Best of all, while the home is certainly one-of-a-kind, we can employ our expertise as we create other new homes for our future inspired homeowners. Whether you already have a location selected, or if you just have a dream of a new home with gorgeous views of the Seattle area, we can help you at any point along the way.
The Result:
The family LOVES their new home. They are amazed by how much the home fits with the context and surrounding environmental features and by how much nature is a significant part of their lifestyle.

