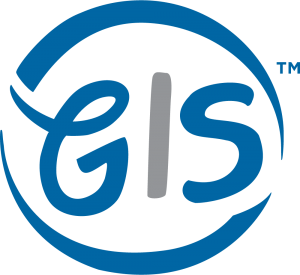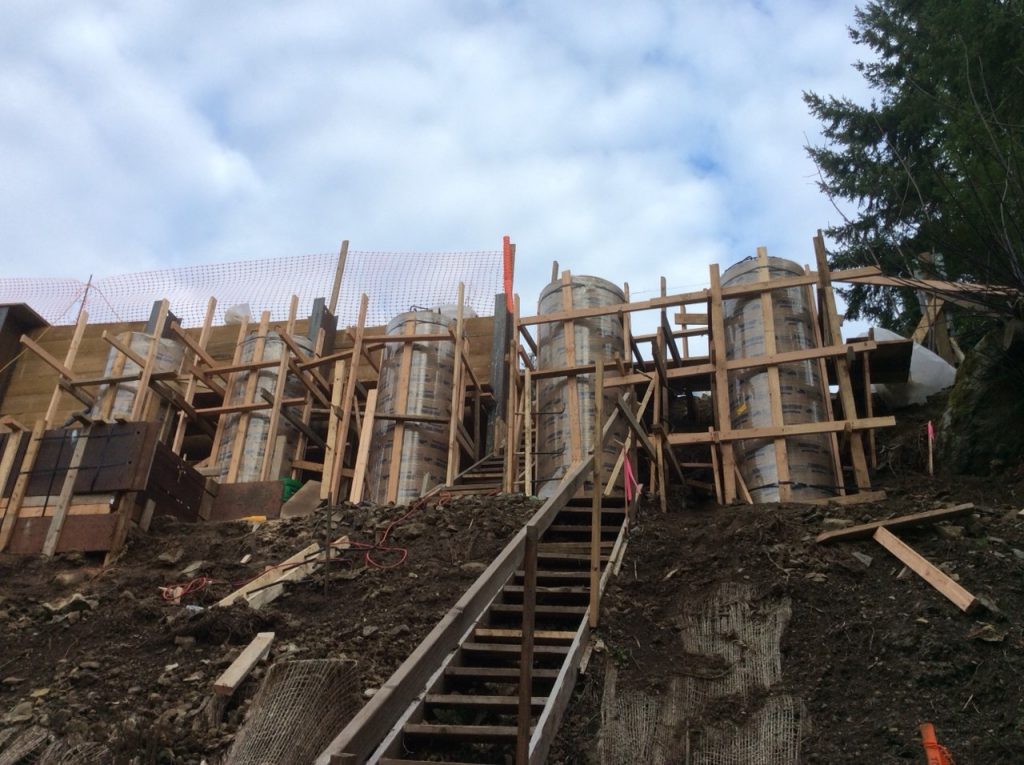The Purpose Of Feasibility Studies
The purpose of a study is to determine the factors that will make a business opportunity presented a success, from the business side. A feasibility study will also assist in the process of evaluating the soundness of a given construction plan, working to ensure a project is legally and technically feasible, and that the planned investment is economically justifiable.
One of the benefits of conducting a feasibility study is that it also helps decision makers formulate a more concrete plan of the proposed building. The process helps narrow the options and focus the project.


